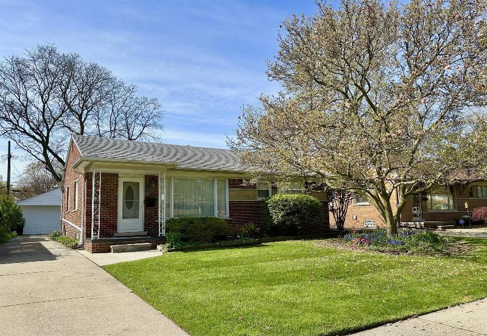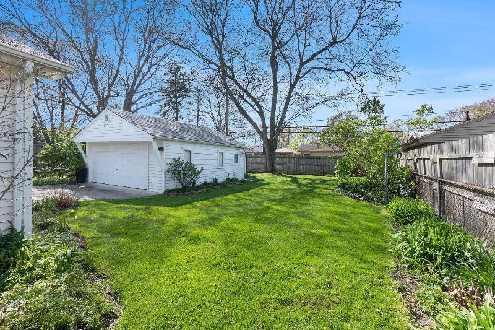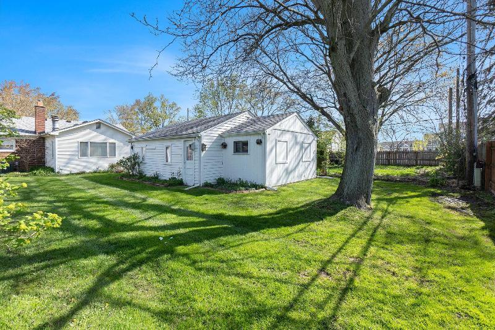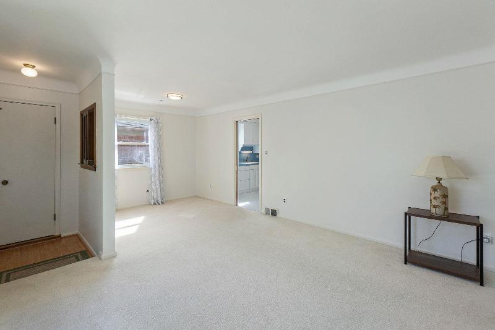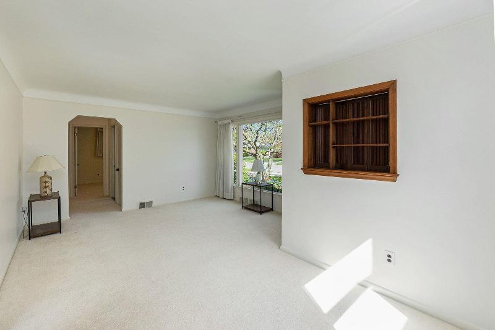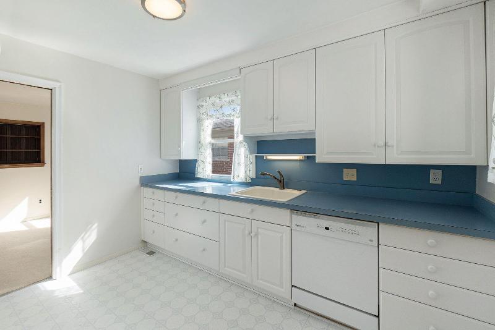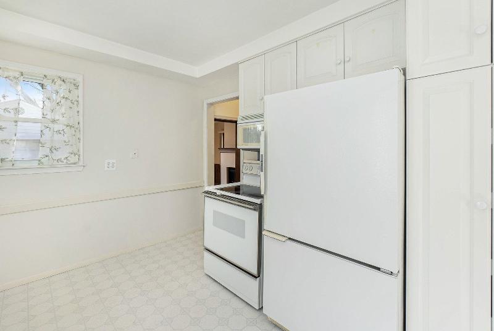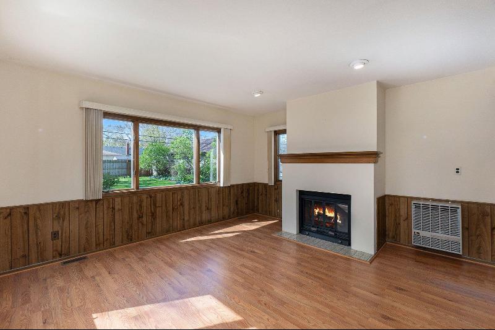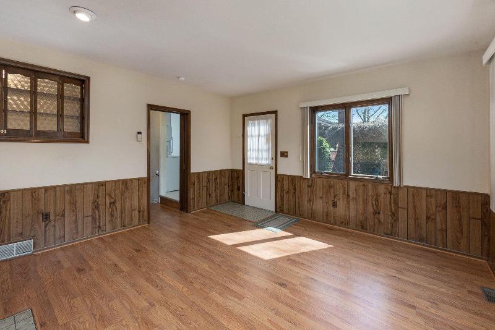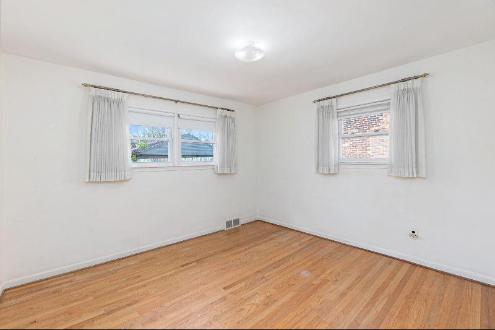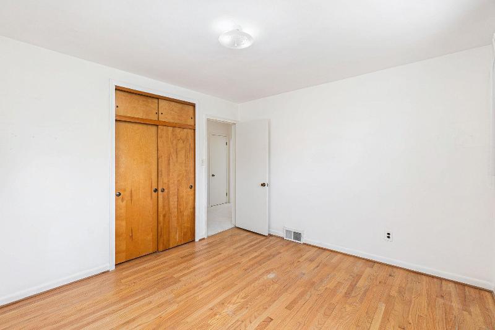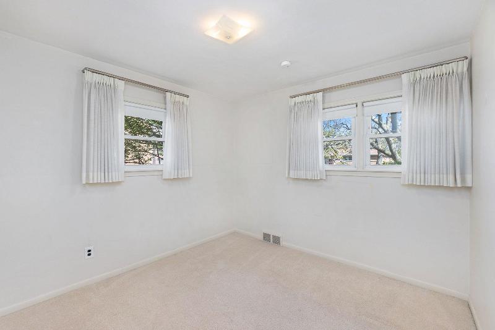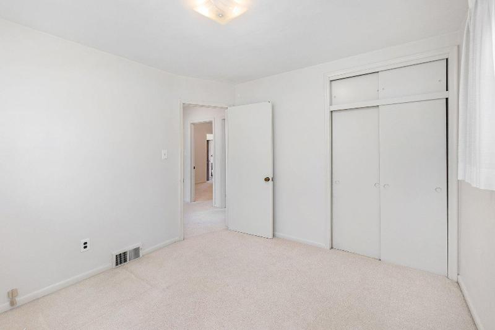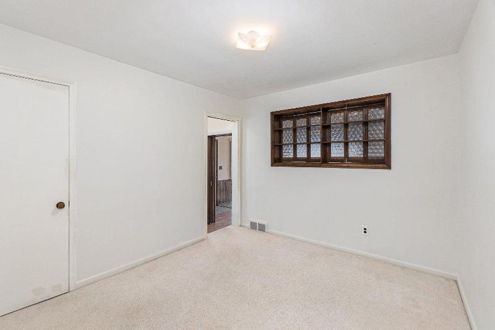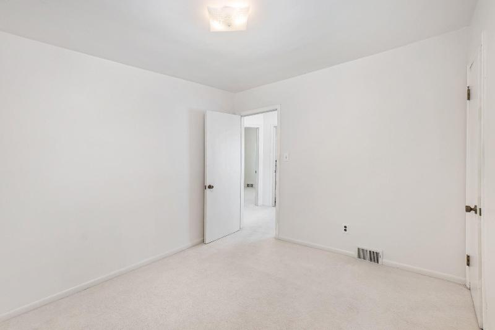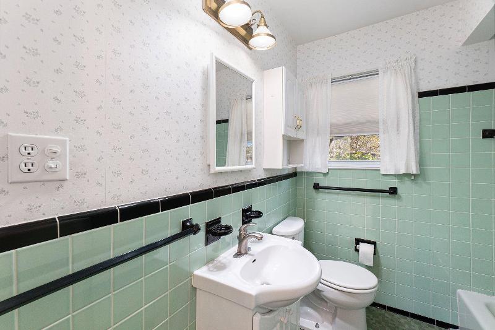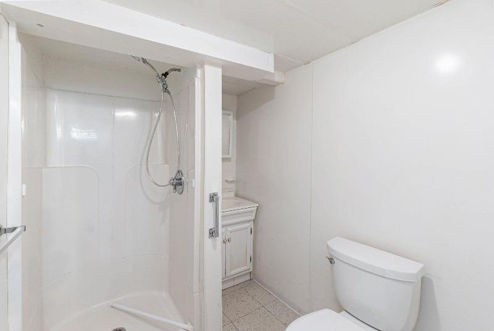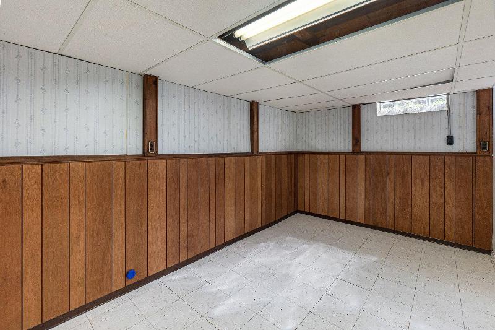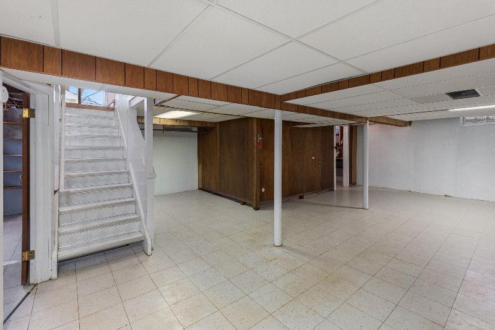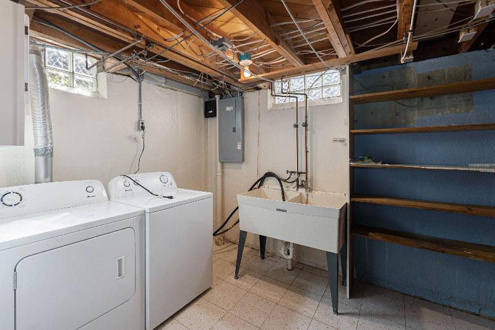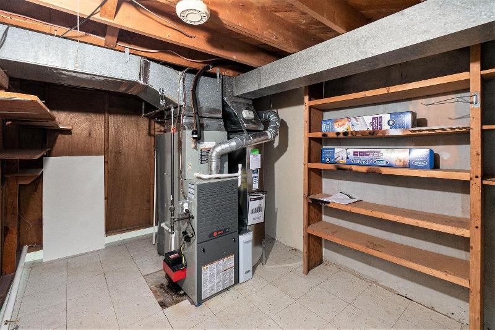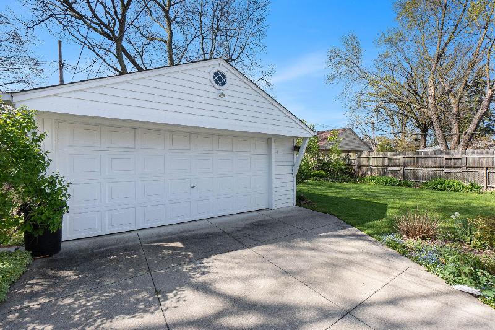For Sale Contingency
1616 Huron Avenue Map / directions
Royal Oak, MI Learn More About Royal Oak
48073 Market info
$324,900
Calculate Payment
- 3 Bedrooms
- 2 Full Bath
- 1,251 SqFt
- MLS# 20240026481
- Photos
- Map
- Satellite
Property Information
- Status
- Contingency [?]
- Address
- 1616 Huron Avenue
- City
- Royal Oak
- Zip
- 48073
- County
- Oakland
- Township
- Royal Oak
- Possession
- At Close
- Property Type
- Residential
- Listing Date
- 04/25/2024
- Subdivision
- Richard Park Sub
- Total Finished SqFt
- 1,251
- Above Grade SqFt
- 1,251
- Garage
- 2.0
- Garage Desc.
- Detached, Electricity, Workshop
- Water
- Water at Street
- Sewer
- Sewer at Street
- Year Built
- 1954
- Architecture
- 1 Story
- Home Style
- Ranch
Taxes
- Summer Taxes
- $3,865
- Winter Taxes
- $684
Rooms and Land
- Bath2
- 10.00X11.00 Lower Floor
- Bath3
- 6.00X8.00 1st Floor
- Bedroom2
- 6.00X8.00 1st Floor
- Bedroom3
- 10.00X11.00 1st Floor
- Bedroom - Primary
- 11.00X12.00 1st Floor
- Kitchen
- 11.00X12.00 1st Floor
- Living
- 11.00X13.00 1st Floor
- Dining
- 6.00X9.00 1st Floor
- Family
- 13.00X15.00 1st Floor
- Basement
- Unfinished
- Cooling
- Central Air
- Heating
- Forced Air, Natural Gas
- Acreage
- 0.17
- Lot Dimensions
- 52x143
Features
- Fireplace Desc.
- Family Room, Gas
- Exterior Materials
- Brick
- Exterior Features
- Fenced
Mortgage Calculator
Get Pre-Approved
- Market Statistics
- Property History
- Schools Information
- Local Business
| MLS Number | New Status | Previous Status | Activity Date | New List Price | Previous List Price | Sold Price | DOM |
| 20240026481 | Contingency | Active | May 3 2024 10:45AM | 8 | |||
| 20240026481 | Active | Coming Soon | Apr 26 2024 2:14AM | 8 | |||
| 20240026481 | Coming Soon | Apr 25 2024 8:08PM | $324,900 | 8 |
Learn More About This Listing
Listing Broker
![]()
Listing Courtesy of
Real Estate One
Office Address 70 W. Long Lake
THE ACCURACY OF ALL INFORMATION, REGARDLESS OF SOURCE, IS NOT GUARANTEED OR WARRANTED. ALL INFORMATION SHOULD BE INDEPENDENTLY VERIFIED.
Listings last updated: . Some properties that appear for sale on this web site may subsequently have been sold and may no longer be available.
Our Michigan real estate agents can answer all of your questions about 1616 Huron Avenue, Royal Oak MI 48073. Real Estate One, Max Broock Realtors, and J&J Realtors are part of the Real Estate One Family of Companies and dominate the Royal Oak, Michigan real estate market. To sell or buy a home in Royal Oak, Michigan, contact our real estate agents as we know the Royal Oak, Michigan real estate market better than anyone with over 100 years of experience in Royal Oak, Michigan real estate for sale.
The data relating to real estate for sale on this web site appears in part from the IDX programs of our Multiple Listing Services. Real Estate listings held by brokerage firms other than Real Estate One includes the name and address of the listing broker where available.
IDX information is provided exclusively for consumers personal, non-commercial use and may not be used for any purpose other than to identify prospective properties consumers may be interested in purchasing.
 IDX provided courtesy of Realcomp II Ltd. via Real Estate One and Realcomp II Ltd, © 2024 Realcomp II Ltd. Shareholders
IDX provided courtesy of Realcomp II Ltd. via Real Estate One and Realcomp II Ltd, © 2024 Realcomp II Ltd. Shareholders
